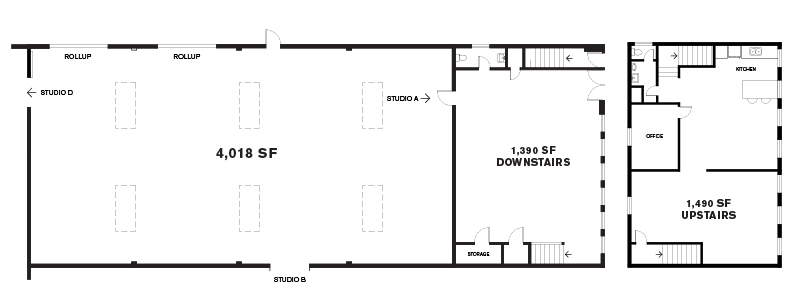Studio A
5857 Compton Ave
6,698 sq. ft.
Leased
OFFICE (UPPER)
- 1,390 sq. ft.
- Open floor plan with private office
- 12' to 13' exposed, natural wood ceilings with white dome skylights
- Separately metered 100AMP 208Y120V 3Ø electrical service
- New LED Lighting
- HVAC with exposed, galvanized ducting
- Solar electric power system
- Glass storefront entry facing Compton Ave
- New kitchen with shaker cabinets, stone counters and stainless appliances
- New restroom with all new fixtures and stainless accessorieS
SHOWROOM/RETAIL
- 1,290 sq. ft.
- Open floor plan with storage for retail, showroom or office
- Double door glass storefront with transoms
- Steel roll-up door for added security
- New tile restroom with stainless accessories
- 13’ exposed wood ceilings with steel I beams
- New LED Lighting suspended with aircraft cables
- Separately Metered 100AMP 208Y120V 3Ø Electrical Service
- HVAC with exposed, galvanized ducting
- Original factory windows with all new glass
WAREHOUSE/PRODUCTION
- 4,018 sq. ft.
- Clearspan warehouse with 13’ to 16’ ceilings
- Natural wood ceiling with 6 white dome skylights
- Sandblasted red brick walls
- 2 – 12’ x 12’ steel roll up overhead doors with 58th Place drive-in loading
- New LED Lighting suspended with aircraft cables
- Separately metered 200AMP 208Y120V 3Ø Electrical Service
